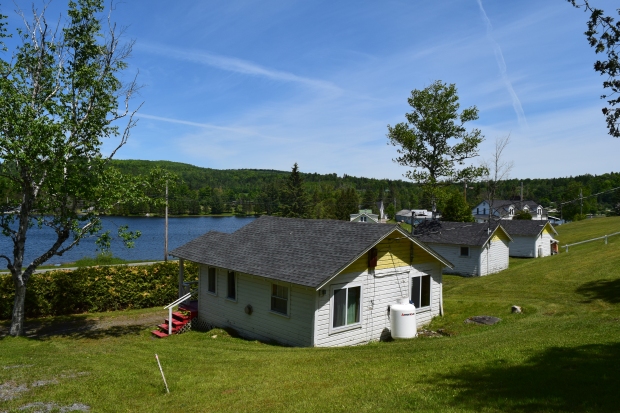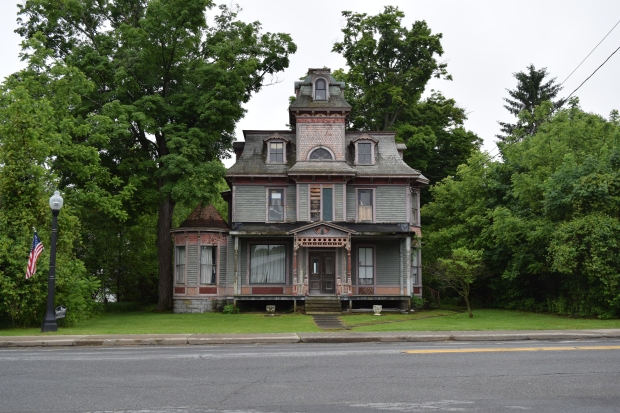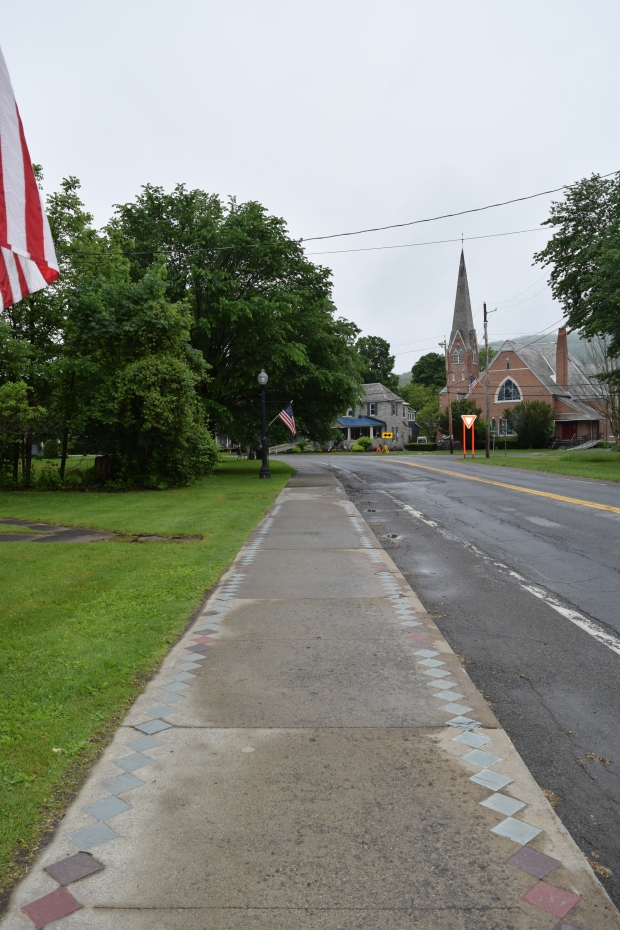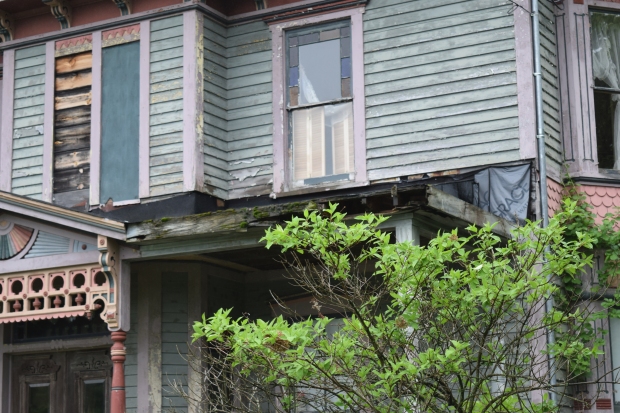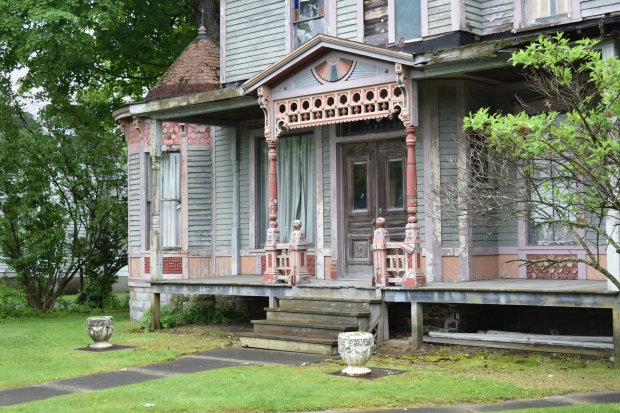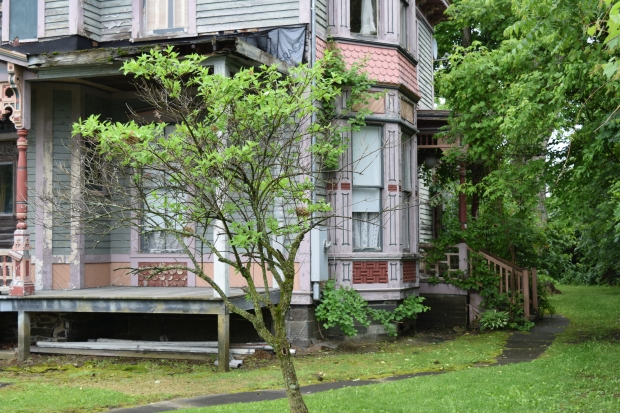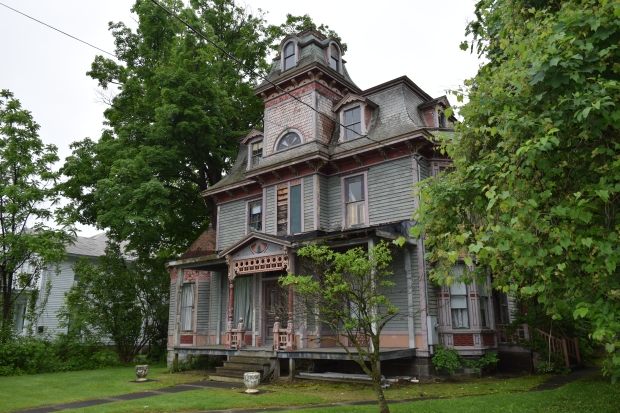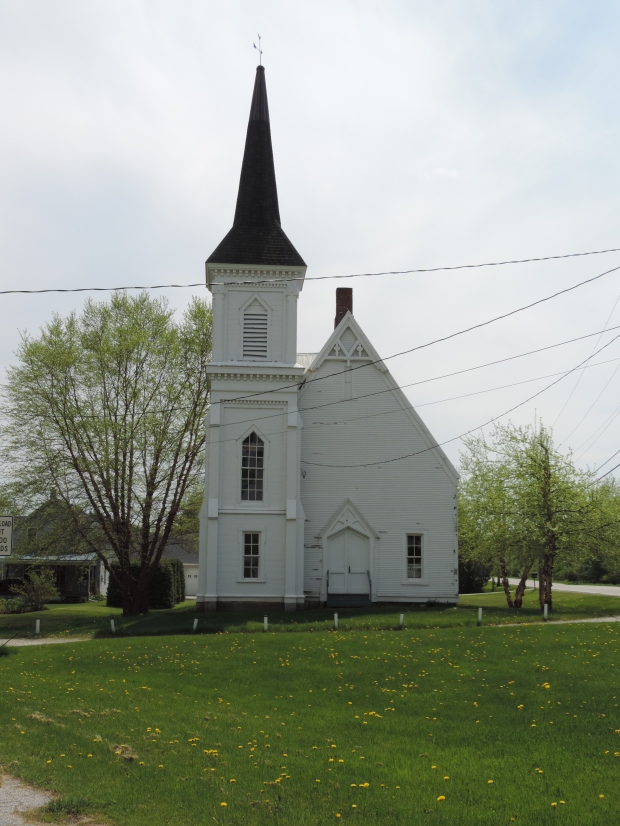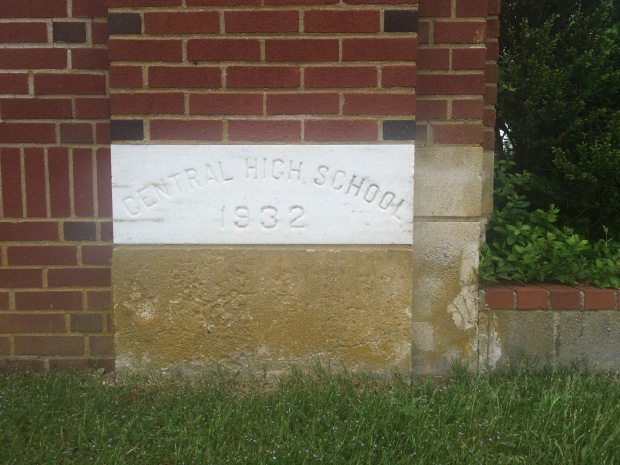White, gable-roofed churches with tall steeples are anchors in Vermont’s villages, historically and visually. Small towns often have more than one church, speaking to a time when people attended churches and community meetings in greater numbers. In modern day Vermont, these large buildings remain in the same small villages, whose populations and budgets are fading. As you can see in Abandoned Vermont posts, some are empty, and others are used only seasonally:
Seasonal churches are used in the summer when the building does not need to be heated and lack of electricity, perhaps, is not a hindrance to use. Buildings closed up for the winters are not uncommon in the colder climates; many summer camps and cottages are winterized and sit alone for the winter months.

Union Church of New Haven Mills, VT, built 1851.
Union Church in New Haven Mills, VT is one of the seasonal churches. For decades it was used once per summer month for a church service, and the occasional special event.

View through the window. Front entrance to the right.
Union Church was constructed in 1851 as a church and meeting house to accommodate the growing community of New Haven Mills. Local craftsman Eastman Case constructed the building; his study of Asher Benjamin is evident in his design. Union Church is listed in the National Register of Historic Places as a well-preserved example of a wood frame Greek Revival style church with features that including the temple-front gable entrance, corner pilaster, full entablature and pediments, oversized windows, and interior details. The Queen Anne style belfry was added ca. 1880.

Greek Revival details.

Interior details: pews, plaster, tin ceiling.
The 20th century brought floods and fire to the community, which led to the demise of the town and its lumber industry. The church sat empty throughout the 1930s, until Burt Rolfe, a Middlebury College student, took on the role of caretaker and preacher. Mr. Rolfe died in World War II. Neighbors, Langdon and Colleen Smith began taking care of the building and holding one monthly summer service for the next 40 years. When the Smiths died, neighbors continued to maintain the building. The church survived because of the neighbors and the community’s efforts to host events, raise money, and preserve the building. (Read the project file here for additional info.)

Through the window: failing plaster throughout the church.
The Preservation Society of the Union Church of New Haven has continued repairs as part of the long-term preservation project since the 1990s. In 1997, the Preservation Society applied for and received a grant from the Division for Historic Preservation to stabilize the foundation and paint the building. In 2011, the Preservation Society received another grant to repair the 20/20 double hung windows.

New roof, 20/20 windows restored. Greek Revival details: pilasters, wide frieze, cornice returns, gable temple front.

In need of exterior maintenance.
It’s a beautiful building in a striking setting, overlooking the small village of New Haven Mills and set adjacent to the Lampson School. However, buildings are meant to used and if they stand in year-round communities with only seasonal use, there is lost potential. Keeping a building seasonal allows the greatest amount of preservation. No wiring is needed; the building needs to be maintained, but not altered or disturbed. However, in our cold climate, that limits the months. And what a shame to not be able to use this building all year round. Perhaps minimal modernization and addition of systems would be worth it in order to use the building.

The view as you approach from East Road. To the right is the Lampson School.

View from the Union Church, looking to the Lampson School and a farmstead.
It’s a good preservation theory discussion. What do you think? If there is use, keep the buildings as-is for the warm seasons or disturb them for year-round use?














