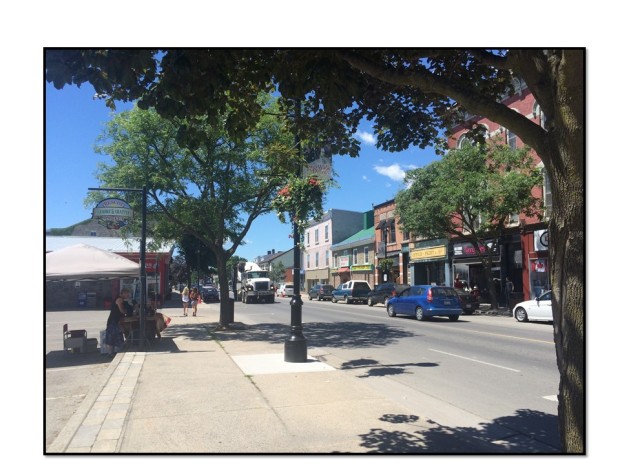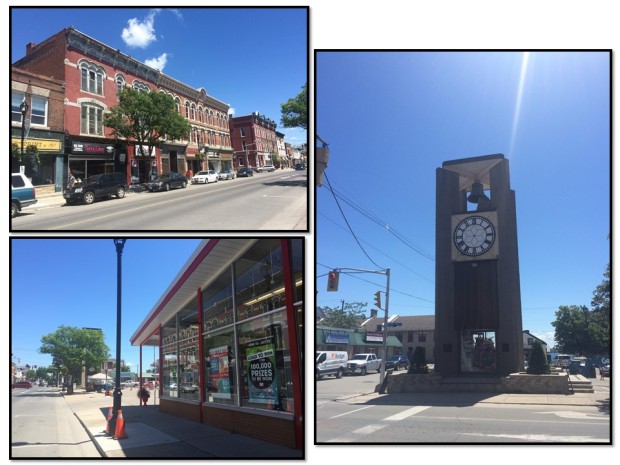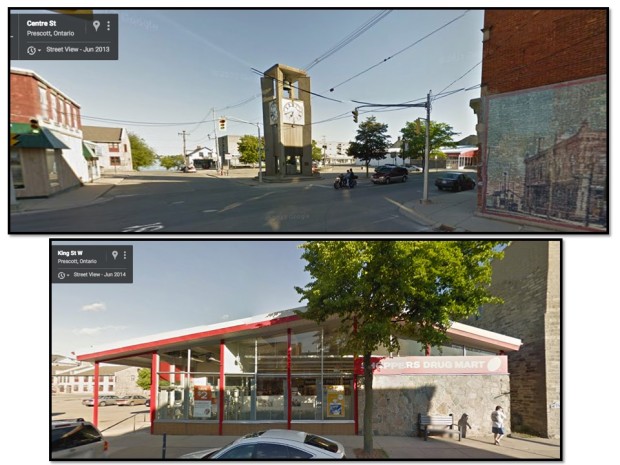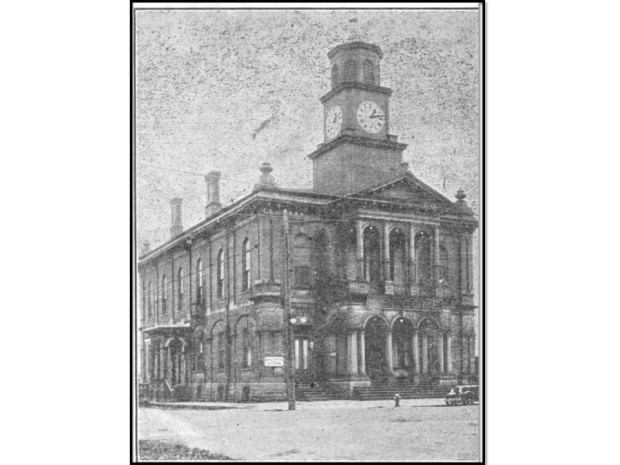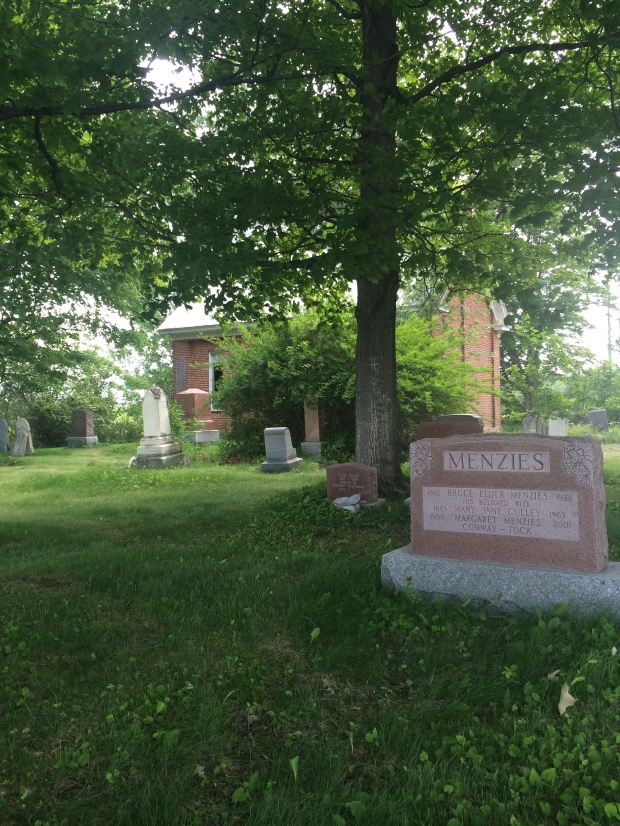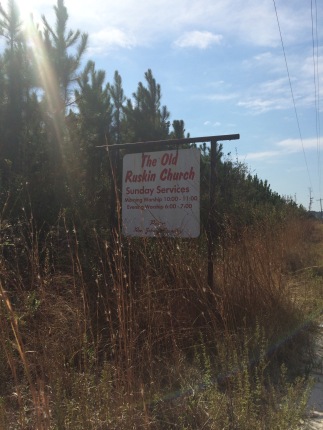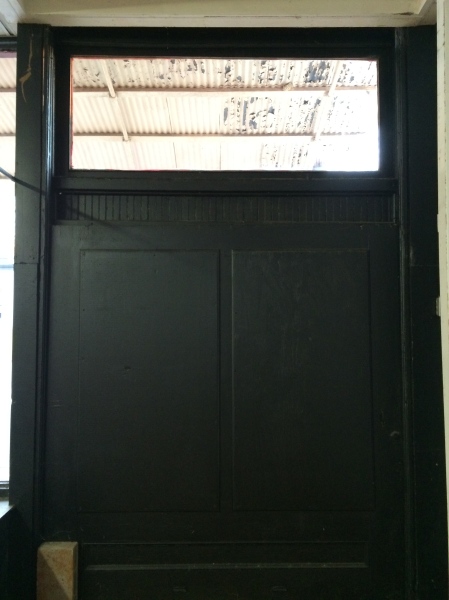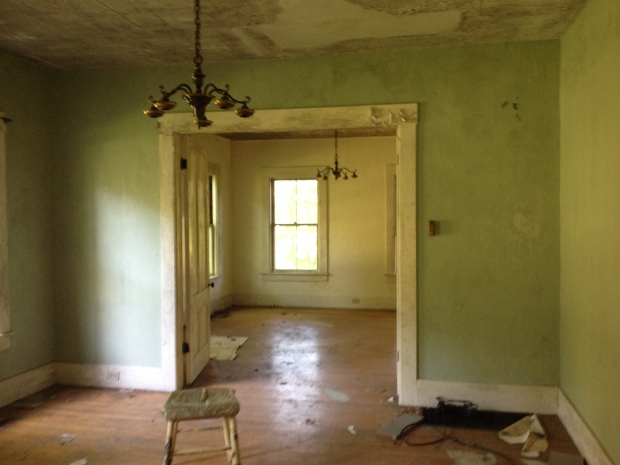The Village of Fort Edward is located on US Route 4 between Hudson Falls and Glens Falls in Washington County, NY. The Hudson River forms the western boundary of the town, and Delaware and Hudson Railroad (now the Canadian Pacific Railway) runs through town. Historically, Fort Edward was known for being a portage between the Hudson River and the Champlain Canal. You wouldn’t know it today, but Fort Edward was once the third largest city in North American after Boston and New York City (18th century).
In the 19th century, paper mills, foundries, and sawmills sustained Fort Edward’s economy. Some companies included International Paper, Marinette Paper Company (bought out by Scott Paper Company then by Kimberly Clark), then Irving Tissue. Read more history at Lakes to Locks. General Electric (GE) opened a plant in 1942 to produce selsyn motors during WWII, and post war produced building capacitors. The plant closed in 2013 when operations relocated to Florida for cheaper labor. (Unfortunately, GE polluted the water and air in Fort Edward for decades.)
You can see the former prosperity of Fort Edward as you drive through the village. Due to the suffering economy and other typical factors of the late 20th century, finding an abandoned school was not surprising.

Fort Edward School, 1915. Click for source. (And thanks to Suzasippi for sending the image!) Note that in this postcard image you can see the adjacent buildings (still standing).
Built as Union School, the building housed the grammar school and the high school until 1923, when the new high school was completed. Later known as the Florence E. Powers School, it housed the elementary school until a new elementary school wing was added to the high school in 1970.
Agway occupied the building until it moved further up Main Street, and since then it appears that the building has sat empty, decaying, and in need of major repairs soon. Take a look around with me.

Changes to the Union School: Corrugated metal façade and paved up the to the foundation.

Union / Powers School.

Altered windows, boarded up windows, and soffits in need of repair.

Agway ghost signs. The corrugated metal will make you cringe, knowing that it covers the historic windows beneath.

Neglect is evident in the brickwork.

The holes in the roof need to be repaired in order to save this building!

Another view of the side. Look at the brick detail!

Through the front door.

Adjacent to the school – an old freight depot perhaps?

Another freight building / storage building.

The entire complex is abandoned.
Internet searching revealed little, other than as of 2013, the Renaissance Plan for Fort Edward included a plan to develop the Agway Complex into a multi-use complex. Hopefully that comes to fruition.
Readers, what do you know about this Fort Edward school? I’d love to hear more.










