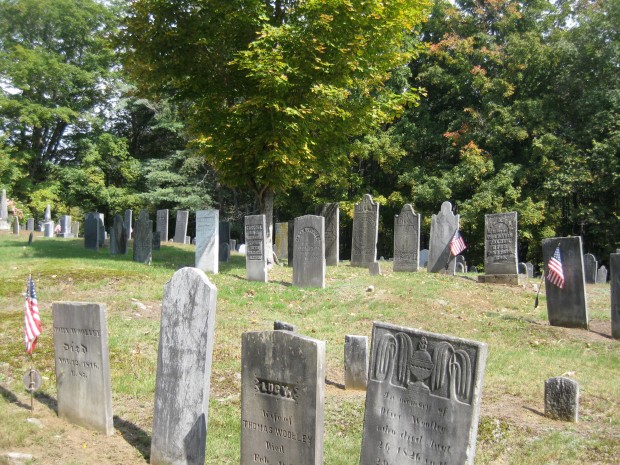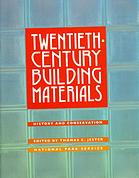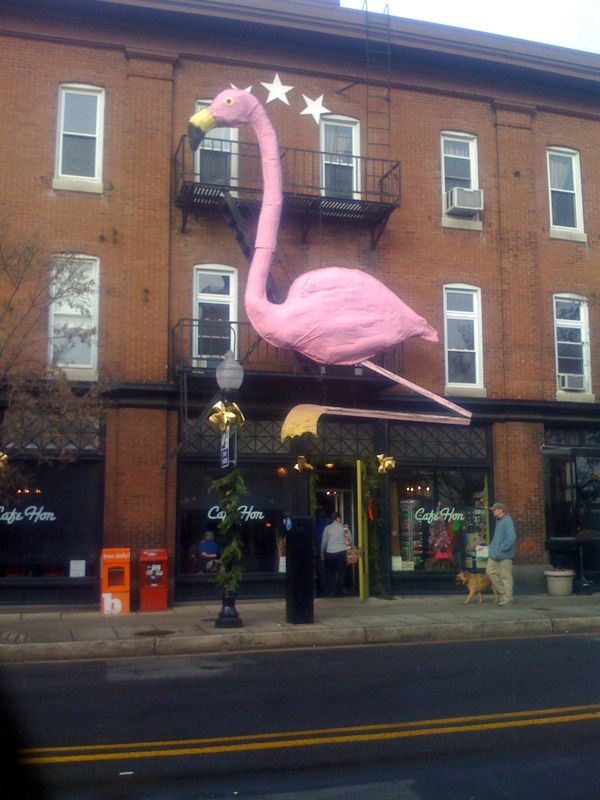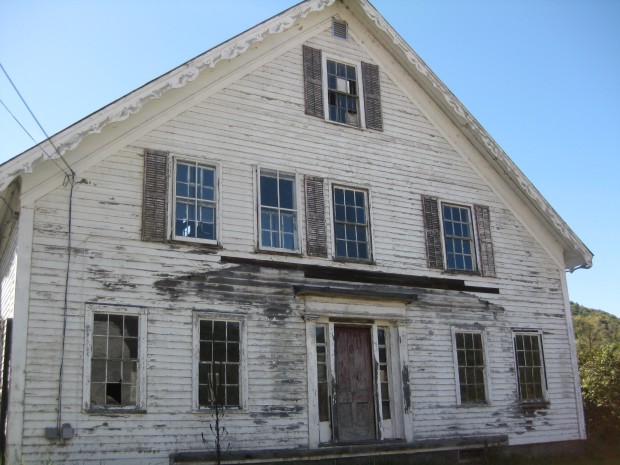The Community Restoration and Revitalization Act has been all over the preservation blogs and news lately, but it’s such an important issue that it can stand to be discussed in as many places as possible. Many people have at least heard of tax credits (20%) for restoring a historic building. The fine print is that the building is a “certified” (i.e. significant) historic and it must be an incoming producing building and in compliance with the Secretary of the Interior’s Standards. In other words, no one can restore their own home and receive tax credits.
However, this Community Revitalization and Restoration Act consists of eight proposed amendments to the Federal Tax rehabilitation Tax Credit could change all of that. These proposed amendments would encourage greater use and rehabilitation of historic buildings by qualifying owner occupied residences (rather than just downtown rentals), allow for tax credits for energy efficiency, allow for an increased credit for smaller rehabilitation projects (re: size and cost), specify that tax credits are not federal income, among other aspects. The abbreviated list, from the National Trust, is this:
1. Increase the federal historic tax credit from 20% to 30% for “small projects” with $5 million or less in qualified rehabilitation expenditures.
2. Permit the 10% non-historic credit for older buildings to be used for rehabilitating residential rental property.
3. Use the common definition of an older building as one that is at least 50 years old in determining eligibility for the 10% non-historic rehabilitation credit.
4. Allow for certain leasing arrangements with non-profits and other tax-exempt entities that are now precluded.
5. Encourage building owners who are rehabilitating historic buildings to achieve substantial energy savings and allow graduated increases in the credit based on the scale of energy efficiencies achieved.
6. Allow for the transfer of historic tax credits to another taxpayer for projects under $5 million in qualified rehabilitation costs.
7. Allow for moderate rehabilitation by reducing by half the substantial rehabilitation requirements.
8. Specify that state historic tax credits should not be considered federal income for tax purposes.
source: PreservationNation
For the entire list explained, check out he National Trust blog post. Or read this document from the National Trust in which the eight amendments are explained a bit more in depth (it’s only three pages, don’t panic).
And once you’ve read all about it, encourage your local representatives to support this amendment. The National Trust also has a page where you can look up who is supporting it so far and the Trust has a letter example that you can personalize and email to your representatives. Also, you can send a thank you letter.
Those of us who dream of restoring our own home someday, this will be incredibly beneficial to us. Really anyone who works with historic buildings serves to gain something from these proposals.




